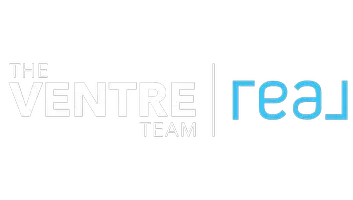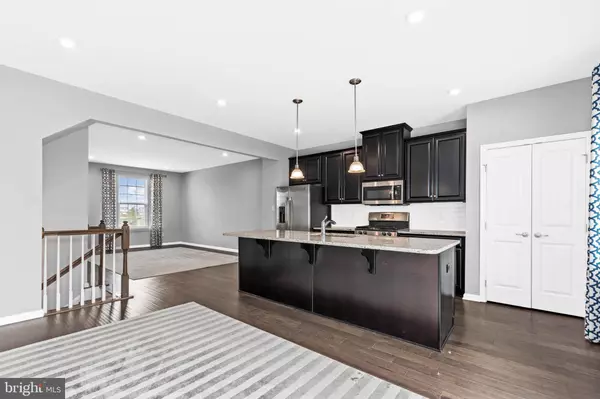$350,000
$349,900
For more information regarding the value of a property, please contact us for a free consultation.
3 Beds
3 Baths
1,960 SqFt
SOLD DATE : 08/31/2022
Key Details
Sold Price $350,000
Property Type Townhouse
Sub Type End of Row/Townhouse
Listing Status Sold
Purchase Type For Sale
Square Footage 1,960 sqft
Price per Sqft $178
Subdivision Pepper Farm Towns
MLS Listing ID NJGL2017726
Sold Date 08/31/22
Style Contemporary
Bedrooms 3
Full Baths 2
Half Baths 1
HOA Fees $78/mo
HOA Y/N Y
Abv Grd Liv Area 1,960
Originating Board BRIGHT
Year Built 2018
Annual Tax Amount $8,328
Tax Year 2021
Lot Size 4,138 Sqft
Acres 0.09
Lot Dimensions 0.00 x 0.00
Property Description
Upgrades galore in this former sample end unit townhome at Pepper Farm Towns which is only 4 years old (only lived in for 2 as it was the sales office)! Stunning facade welcomes you as you approach from the private driveway. This Mozart model has 3 levels of living space and plenty of sunlight throughout with 9' ceilings and an abundance of energy star windows. Upon entering the first level has a family room with sliding glass door to the back yard & paver patio, a powder room, ample closet space, and full finished garage with added electrical so can be used as an office or gym! Continue to the second floor and you'll be mesmerized by the kitchen's beautiful 42" espresso cabinetry with center island, gorgeous granite counter tops, tile backsplash, desirable stainless steel appliance package, recessed & pendant lighting, and back door to the 2nd story Trex deck. The great room adjacent to the kitchen provides that spacious feel of an open floor plan, with durable engineered hardwood. The upper level features all three bedrooms and two full baths. Master suite has a stunning trey ceiling with crown molding and fan hook up, walk-in closet and full bath. Bathroom is upgraded with an expanded tiled stall shower with dual shower heads and upgraded vanity. At the other end of the hall is the second and third bedroom which are located next to the hall full bath. Enjoy the convenience of a laundry closet located in the hallway. Open space behind and to the side allow for added outdoor recreation space. In-ground sprinkler system helps keep the grass green and lush year round. Energy star certified keeps the utility bills low with included Nest thermostats! Convenient to dining and shopping just around the corner, everything you need is close to your new home. 10 Year Builder warranty transferable too! Put this home on your must see list before it's gone!
Location
State NJ
County Gloucester
Area Woolwich Twp (20824)
Zoning R
Rooms
Other Rooms Living Room, Primary Bedroom, Bedroom 2, Bedroom 3, Kitchen, Family Room, Laundry, Utility Room, Primary Bathroom, Full Bath, Half Bath
Interior
Interior Features Attic, Carpet, Crown Moldings, Family Room Off Kitchen, Floor Plan - Open, Kitchen - Eat-In, Kitchen - Island, Pantry, Primary Bath(s), Recessed Lighting, Stall Shower, Tub Shower, Upgraded Countertops, Walk-in Closet(s), Window Treatments, Wood Floors
Hot Water Natural Gas, Tankless
Heating Forced Air
Cooling Central A/C
Flooring Engineered Wood
Equipment Stainless Steel Appliances, Refrigerator, Oven/Range - Gas, Microwave, Dishwasher, Dryer, Washer
Fireplace N
Window Features ENERGY STAR Qualified
Appliance Stainless Steel Appliances, Refrigerator, Oven/Range - Gas, Microwave, Dishwasher, Dryer, Washer
Heat Source Natural Gas
Laundry Upper Floor
Exterior
Garage Garage - Front Entry, Garage Door Opener, Inside Access
Garage Spaces 3.0
Waterfront N
Water Access N
Roof Type Shingle
Accessibility None
Attached Garage 1
Total Parking Spaces 3
Garage Y
Building
Story 3
Foundation Slab
Sewer Public Sewer
Water Public
Architectural Style Contemporary
Level or Stories 3
Additional Building Above Grade, Below Grade
New Construction N
Schools
School District Swedesboro-Woolwich Public Schools
Others
HOA Fee Include Common Area Maintenance,Lawn Maintenance
Senior Community No
Tax ID 24-00028 40-00001
Ownership Fee Simple
SqFt Source Assessor
Security Features Carbon Monoxide Detector(s),Smoke Detector,Security System
Acceptable Financing Cash, Conventional, FHA, VA
Listing Terms Cash, Conventional, FHA, VA
Financing Cash,Conventional,FHA,VA
Special Listing Condition Standard
Read Less Info
Want to know what your home might be worth? Contact us for a FREE valuation!

Our team is ready to help you sell your home for the highest possible price ASAP

Bought with Steven Kempton • RE/MAX Community-Williamstown

"My job is to find and attract mastery-based agents to the office, protect the culture, and make sure everyone is happy! "






