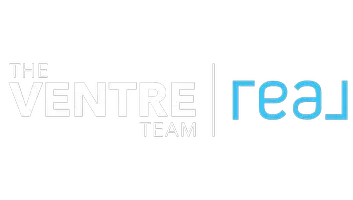$545,000
$600,000
9.2%For more information regarding the value of a property, please contact us for a free consultation.
4 Beds
5 Baths
3,710 SqFt
SOLD DATE : 05/31/2021
Key Details
Sold Price $545,000
Property Type Single Family Home
Sub Type Detached
Listing Status Sold
Purchase Type For Sale
Square Footage 3,710 sqft
Price per Sqft $146
Subdivision None Available
MLS Listing ID NJGL272864
Sold Date 05/31/21
Style French,Traditional
Bedrooms 4
Full Baths 4
Half Baths 1
HOA Y/N N
Abv Grd Liv Area 3,710
Originating Board BRIGHT
Year Built 1997
Annual Tax Amount $16,153
Tax Year 2020
Lot Size 1.910 Acres
Acres 1.91
Lot Dimensions 0.00 x 0.00
Property Description
!!!!!Waterfront views!!!!! Welcome.....Welcome....Welcome. This castle-like brick estate has waterfront views with private access to the waterfront. From the exterior door of the fully finished basement that offers a sauna, full bath with steam shower, and media room, begins the EP Henry pavers that span from the basketball court, through all the patios and walkways, and all the way around to the driveway of the 3-car garage. While walking the pavers, you may hear the surround sound system. The surround sound system was installed throughout (interior/exterior), from the master bedroom to the basement. From the front door you can see the elegance that flows through this beautiful 3900 sq. f.t estate! The curved staircase and chandelier are a must see. There are french doors that lead you from the living room to the dining room. There is also a butlers pantry in between the kitchen and dining room. The family room off the kitchen has a marble fireplace. The bedrooms all offer good space with the master and bedroom 2 having its own en suite, while bedrooms 3 and 4 share a jack and jill bathroom. This is a property you really need to see to believe. 2 new hot water heaters (5month old) Newer Outside AC Unit Motivated Seller
Location
State NJ
County Gloucester
Area Woolwich Twp (20824)
Zoning SFR
Rooms
Basement Fully Finished
Interior
Interior Features Bar, Breakfast Area, Butlers Pantry, Floor Plan - Open, Floor Plan - Traditional, Sauna
Hot Water Natural Gas
Heating Forced Air
Cooling Central A/C
Heat Source Natural Gas
Exterior
Exterior Feature Patio(s), Deck(s)
Garage Garage Door Opener
Garage Spaces 6.0
Fence Invisible
Waterfront N
Water Access Y
Water Access Desc Fishing Allowed,Private Access
Roof Type Shingle
Accessibility None
Porch Patio(s), Deck(s)
Attached Garage 3
Total Parking Spaces 6
Garage Y
Building
Story 3
Sewer On Site Septic
Water Well
Architectural Style French, Traditional
Level or Stories 3
Additional Building Above Grade, Below Grade
New Construction N
Schools
School District Kingsway Regional High
Others
Pets Allowed Y
Senior Community No
Tax ID 24-00054-00015 29
Ownership Fee Simple
SqFt Source Assessor
Acceptable Financing Conventional, Cash, Other
Listing Terms Conventional, Cash, Other
Financing Conventional,Cash,Other
Special Listing Condition Standard
Pets Description No Pet Restrictions
Read Less Info
Want to know what your home might be worth? Contact us for a FREE valuation!

Our team is ready to help you sell your home for the highest possible price ASAP

Bought with Simit Patel • Keller Williams Realty - Moorestown

"My job is to find and attract mastery-based agents to the office, protect the culture, and make sure everyone is happy! "

