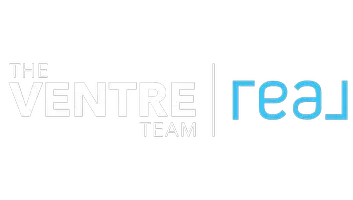$531,000
$535,000
0.7%For more information regarding the value of a property, please contact us for a free consultation.
3 Beds
3 Baths
2,015 SqFt
SOLD DATE : 05/16/2024
Key Details
Sold Price $531,000
Property Type Single Family Home
Sub Type Detached
Listing Status Sold
Purchase Type For Sale
Square Footage 2,015 sqft
Price per Sqft $263
Subdivision Weatherby
MLS Listing ID NJGL2040572
Sold Date 05/16/24
Style Colonial
Bedrooms 3
Full Baths 2
Half Baths 1
HOA Y/N N
Abv Grd Liv Area 2,015
Originating Board BRIGHT
Year Built 2001
Annual Tax Amount $9,484
Tax Year 2022
Lot Size 9,148 Sqft
Acres 0.21
Lot Dimensions 0.00 x 0.00
Property Description
Welcome to 110 Juniper Lane located in the highly desirable Woolwich Township of South Jersey! This well cared for home is an absolute delight from start to finish! A charming front porch, perfect for sunset evenings, welcomes you to this 3 bedroom, 2.5 bath home. Welcoming you into the foyer is the gorgeous wide plank hardwood flooring which is also featured throughout the first and second floor. Eye-catching Cathedral ceilings in the Living Room and Family Room create a grand yet still cozy feel. The sun drenched living room is the perfect flex space for a game room, playroom or home office space. The spacious Family Room gets beautiful golden hour afternoon sunlight, and with its 2-story gas fireplace with stone surround, cathedral ceilings and open feel it's the place everyone will want to congregate. The updated eat-in kitchen features a center island perfect for prep space or seating for two, granite countertops, tile backsplash, recessed lighting, under cabinet lighting, updated hardware, lots of cabinetry and counter-top space, room for a 10-12 person table and has a slider leading to a large deck. Completing the main floor is the well-sized laundry area, and updated powder room and access to the home's 2 car-garage. Hardwood floors continue up the open staircase to the 2nd floor. The second level features a Primary suite with a large walk-in closet, cathedral ceilings, a 4-window bump-out, recessed lighting, ceiling fan, and en-suite bath with double vanity, soaking tub, and separate shower. There are two additional spacious bedrooms that both have woodwork feature walls and a full bathroom on the second level as well. Don't forget about the Glass French door on the main floor which leads you down the home's expansive over 1,100 sq. ft. basement just waiting to be finished for extra living space. The home's fenced in rear yard features a large deck perfect for entertaining or enjoying time at home. Woolwich Township is close to Metropolitan areas, major commuting routes and bridges including 295 and the NJ turnpike, parks and recreation, popular restaurants and shopping, and so much more.
Location
State NJ
County Gloucester
Area Woolwich Twp (20824)
Zoning RES
Rooms
Other Rooms Living Room, Primary Bedroom, Bedroom 2, Kitchen, Family Room, Basement, Bedroom 1, Laundry, Bathroom 1, Primary Bathroom, Half Bath
Basement Full, Unfinished
Interior
Interior Features Primary Bath(s), Kitchen - Island, Ceiling Fan(s), Stall Shower, Kitchen - Eat-In
Hot Water Natural Gas
Heating Hot Water
Cooling Central A/C
Flooring Wood, Tile/Brick
Fireplaces Number 1
Equipment Built-In Range, Dishwasher, Refrigerator, Built-In Microwave
Fireplace Y
Appliance Built-In Range, Dishwasher, Refrigerator, Built-In Microwave
Heat Source Natural Gas
Laundry Main Floor
Exterior
Exterior Feature Deck(s), Porch(es)
Garage Inside Access, Garage Door Opener
Garage Spaces 4.0
Fence Other
Utilities Available Cable TV
Waterfront N
Water Access N
Roof Type Pitched,Shingle
Accessibility None
Porch Deck(s), Porch(es)
Attached Garage 2
Total Parking Spaces 4
Garage Y
Building
Lot Description Level, Front Yard, Rear Yard, SideYard(s)
Story 2
Foundation Concrete Perimeter
Sewer Public Sewer
Water Public
Architectural Style Colonial
Level or Stories 2
Additional Building Above Grade
Structure Type Cathedral Ceilings,High
New Construction N
Schools
School District Kingsway Regional High
Others
Senior Community No
Tax ID 24-00003 04-00024
Ownership Fee Simple
SqFt Source Assessor
Acceptable Financing Cash, Conventional, FHA, VA
Listing Terms Cash, Conventional, FHA, VA
Financing Cash,Conventional,FHA,VA
Special Listing Condition Standard
Read Less Info
Want to know what your home might be worth? Contact us for a FREE valuation!

Our team is ready to help you sell your home for the highest possible price ASAP

Bought with Paul Viereck • Compass New Jersey, LLC - Moorestown

"My job is to find and attract mastery-based agents to the office, protect the culture, and make sure everyone is happy! "






