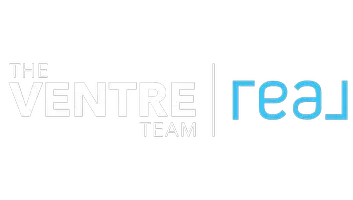$650,000
$649,990
For more information regarding the value of a property, please contact us for a free consultation.
6 Beds
4 Baths
3,571 SqFt
SOLD DATE : 05/17/2024
Key Details
Sold Price $650,000
Property Type Single Family Home
Sub Type Detached
Listing Status Sold
Purchase Type For Sale
Square Footage 3,571 sqft
Price per Sqft $182
Subdivision Fields Of Woolwich
MLS Listing ID NJGL2040944
Sold Date 05/17/24
Style Contemporary
Bedrooms 6
Full Baths 3
Half Baths 1
HOA Fees $62/mo
HOA Y/N Y
Abv Grd Liv Area 2,718
Originating Board BRIGHT
Year Built 2022
Annual Tax Amount $14,855
Tax Year 2023
Lot Size 8,320 Sqft
Acres 0.19
Lot Dimensions 0.00 x 0.00
Property Description
Welcome to this stunning, contemporary home nestled in the heart of a growing community! Built just a year and a half ago, this home boasts 6 bedrooms, 3.5 bathrooms and offers the perfect fusion of modern luxury and timeless charm. Upon entry, you're greeted by an open and airy floor plan, designed to maximize space and natural light. The focal point of the home is the expansive kitchen, boasting a large island adorned with sleek quartz countertops and complemented by top-of-the-line stainless steel appliances, including a wall oven, microwave, gas range, and dishwasher. You'll also find the benefit of an upgraded Samsung refrigerator with a user-friendly screen on the front, making meal prep and entertaining a breeze. Plus, the seller has graciously included an oversized washer and dryer, ensuring your laundry needs are met with ease. The first floor boasts beautiful, engineered hardwood flooring throughout, adding a touch of warmth and sophistication to the space. Cozy up on chilly evenings by the full stone gas fireplace, complete with a remote for added comfort and ambiance. Additionally, there's a convenient first-floor office, providing the perfect space for productivity or remote work. Venture downstairs to discover the fully finished basement, offering two additional bedrooms and a full bath, providing ample space for guests or a growing family. The basement layout features two equal-size bedrooms with egress windows in each, creating versatility and functionality. Additionally, there's space for a second living room, man cave, or game room, offering endless possibilities for entertainment and relaxation. Upstairs, the primary suite awaits, featuring a luxurious Roman shower with a seat, creating a spa-like retreat right at home. Situated on a private lot with no neighbors behind, you'll enjoy tranquility and privacy in your outdoor oasis. And with the home's north-facing orientation, you'll benefit from optimal sunlight throughout the day. This home has over 100k in upgrades and you don't have to wait to build. You can take advantage of the great school district and be settled by the start of the new school year. Nestled in between the turnpike and 295, commuting is a breeze, providing easy access to nearby amenities, shopping, and dining options. Don't miss your chance to call this exquisite property home – schedule your showing today and experience luxury living at its finest!
Location
State NJ
County Gloucester
Area Woolwich Twp (20824)
Zoning RES
Rooms
Basement Fully Finished
Interior
Interior Features Dining Area, Floor Plan - Open, Kitchen - Island, Recessed Lighting, Stall Shower, Upgraded Countertops, Walk-in Closet(s)
Hot Water Tankless
Cooling Central A/C
Flooring Carpet, Engineered Wood, Tile/Brick
Fireplaces Number 1
Fireplaces Type Gas/Propane, Stone, Other
Equipment Built-In Range, Dishwasher, Dryer, Microwave, Oven - Wall, Range Hood, Refrigerator, Stove, Washer
Fireplace Y
Window Features Energy Efficient
Appliance Built-In Range, Dishwasher, Dryer, Microwave, Oven - Wall, Range Hood, Refrigerator, Stove, Washer
Heat Source Natural Gas
Laundry Upper Floor
Exterior
Exterior Feature Porch(es)
Garage Garage - Front Entry, Inside Access
Garage Spaces 4.0
Waterfront N
Water Access N
Roof Type Shingle
Accessibility None
Porch Porch(es)
Attached Garage 2
Total Parking Spaces 4
Garage Y
Building
Lot Description Level
Story 2
Foundation Concrete Perimeter
Sewer Public Septic
Water Public
Architectural Style Contemporary
Level or Stories 2
Additional Building Above Grade, Below Grade
Structure Type 9'+ Ceilings
New Construction N
Schools
School District Kingsway Regional High
Others
Pets Allowed Y
HOA Fee Include Common Area Maintenance
Senior Community No
Tax ID 24-00028 51-00028
Ownership Fee Simple
SqFt Source Assessor
Security Features Carbon Monoxide Detector(s),Exterior Cameras,Main Entrance Lock
Special Listing Condition Standard
Pets Description Dogs OK, Cats OK
Read Less Info
Want to know what your home might be worth? Contact us for a FREE valuation!

Our team is ready to help you sell your home for the highest possible price ASAP

Bought with Lucas M Romano • Romano Realty

"My job is to find and attract mastery-based agents to the office, protect the culture, and make sure everyone is happy! "






