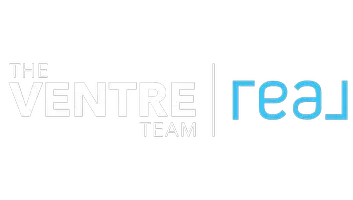$225,000
$232,000
3.0%For more information regarding the value of a property, please contact us for a free consultation.
4 Beds
3 Baths
2,259 SqFt
SOLD DATE : 10/09/2015
Key Details
Sold Price $225,000
Property Type Single Family Home
Sub Type Detached
Listing Status Sold
Purchase Type For Sale
Square Footage 2,259 sqft
Price per Sqft $99
Subdivision None Available
MLS Listing ID 1002683756
Sold Date 10/09/15
Style Contemporary
Bedrooms 4
Full Baths 2
Half Baths 1
HOA Y/N N
Abv Grd Liv Area 2,259
Originating Board TREND
Year Built 1900
Annual Tax Amount $7,885
Tax Year 2015
Lot Size 7,076 Sqft
Acres 0.16
Lot Dimensions 58X122
Property Description
WOW!!! Everything is NEW here!! Roof, Windows, Electrical, Plumbing, HVAC, and the list goes on and on... Step into the foyer with beautiful hardwood floors that flow through the entire first floor. The wood molding in the living room and ceiling molding in the dining room and 2 sets of original working pocket doors in between shows some of character and detail of this lovely home. A Brand New Gourmet Kitchen with center island and breakfast bar, stainless steel appliances, granite counter tops and walk in pantry. The family room sits right off the kitchen and has sliders leading to a delightful covered porch complete with ceiling fan, lighting, and TV hook up, taking the fun outdoors along with a huge vinyl fenced in back yard. The second floor boast a fantastic master suite complete with a walk in closet, master bath with corner soaking tub, walk in tiled shower and double sinks. Two more generously sized bedrooms, a hall bath and laundry room complete the 2nd floor. The 3rd floor provides 2 huge bonus rooms. Maybe a 4th bedroom, den, sewing room, mans cave, playroom... Professionally painted and landscaped!! This one wont last long!!
Location
State NJ
County Gloucester
Area Swedesboro Boro (20817)
Zoning RES
Rooms
Other Rooms Living Room, Dining Room, Primary Bedroom, Bedroom 2, Bedroom 3, Kitchen, Family Room, Bedroom 1, Laundry, Other, Attic
Basement Full, Unfinished
Interior
Interior Features Primary Bath(s), Kitchen - Island, Butlers Pantry, Ceiling Fan(s), Attic/House Fan, Dining Area
Hot Water Natural Gas
Heating Gas, Forced Air
Cooling Central A/C
Flooring Wood, Fully Carpeted, Vinyl, Tile/Brick
Equipment Built-In Range, Oven - Self Cleaning, Dishwasher, Disposal, Built-In Microwave
Fireplace N
Window Features Replacement
Appliance Built-In Range, Oven - Self Cleaning, Dishwasher, Disposal, Built-In Microwave
Heat Source Natural Gas
Laundry Upper Floor
Exterior
Exterior Feature Deck(s), Porch(es)
Garage Spaces 3.0
Fence Other
Utilities Available Cable TV
Water Access N
Roof Type Pitched,Shingle
Accessibility None
Porch Deck(s), Porch(es)
Total Parking Spaces 3
Garage N
Building
Lot Description Open, Rear Yard
Story 3+
Sewer Public Sewer
Water Public
Architectural Style Contemporary
Level or Stories 3+
Additional Building Above Grade
Structure Type 9'+ Ceilings
New Construction N
Schools
Middle Schools Kingsway Regional
High Schools Kingsway Regional
School District Kingsway Regional High
Others
Tax ID 17-00029-00023
Ownership Fee Simple
Security Features Security System
Acceptable Financing Conventional, VA, FHA 203(b), USDA
Listing Terms Conventional, VA, FHA 203(b), USDA
Financing Conventional,VA,FHA 203(b),USDA
Read Less Info
Want to know what your home might be worth? Contact us for a FREE valuation!

Our team is ready to help you sell your home for the highest possible price ASAP

Bought with Haley J DeStefano • Keller Williams Realty - Washington Township

"My job is to find and attract mastery-based agents to the office, protect the culture, and make sure everyone is happy! "

